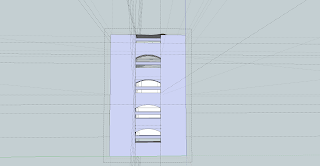Saturday, November 24, 2012
Home
Daughter's Bedroom II
Daughter's Bedroom II
Enjoying the Thanksgiving weekend? I sure am! Typically, if there is something I don't like, and it's within my control to change, I change it. My daughter's room was such an example. In my previous post, Daughter's Room I, I started exploring another software application called Sketchup. Well, now I am finding myself using it quite a bit more. I'm no master, by any stretch, but the majority of CAD blocks I find and download, I am almost always tweaking in some way.
To start, the renders to follow were changed to scale back the bunk bed. Once I did this, and re-imported the model, I started to see more space to play with.
Afterward, I forwarded the basic changes to my pro-colleague. She promptly replied giving me advice to raise up the bookshelves to bed level, to create a space where one could place a drink, phone, or other small item while relaxing in bed.
What a great idea! Only, I didn't stop there, I took the bookshelves all the way up, added more bookshelves, crown molding, and my new favorite... an awning with window seating!
To keep my daughter's tom-boy spirit, and well, really to distract her from all the pink, I added a few Transformers models I found (which, btw, are incredibly detailed).
I'm still playing with colors a bit. I've got an idea to paint massive streaks of colors, like waves against the back wall of the book cases, or even the ceiling. We'll see. There's a few other compositional flaws, piggy bank is falling off the shelf, Jetfire looks a little scrawny next to Bumblebee, and his SR-71 is just floating there, the awning is a little lop-sided, and most obvious, there's a lot of empty shelf space.
UPDATE:
- Removed Jetfire, added Iron Hide
- Added Teddy Bear
- Painted ceiling green
- Painting cabinet knobs white
- Added blue-stained end trim
- Adjusted piggy-bank
Thanks for following along!
Subscribe to:
Post Comments (Atom)






Very cool. Makes our little modifications seem so minor. Now you have me thinking of all kinds of things to do in the kids' rooms.
ReplyDeleteThanks!!! I have to remind myself that all of this is virtual, an end, just one possibility in a set of ideals.
DeleteBut, what I find useful, is using this tool to understand spaces, intersections, and to apply thought toward to promoting something functional, something intentional, and perhaps, if I am lucky, something even more enjoyable.
Literally, every dimension can be plotted out! How much distance is it between the baseboard to the bottom molding along the window sill? How many tines do I want in the wainscoting along the far Master Bedroom wall to create even distribution?
All this realization is endless, and for maybe some, not too important, but for me it's fun, so long as I keep it all in balance!
Impressive room!
ReplyDeleteThanks!!! Turns out she hates the pink (go figure), so I need to color the awning green, or something else. Apparently, the pink tones in the "decorations" are ok ;)
ReplyDelete