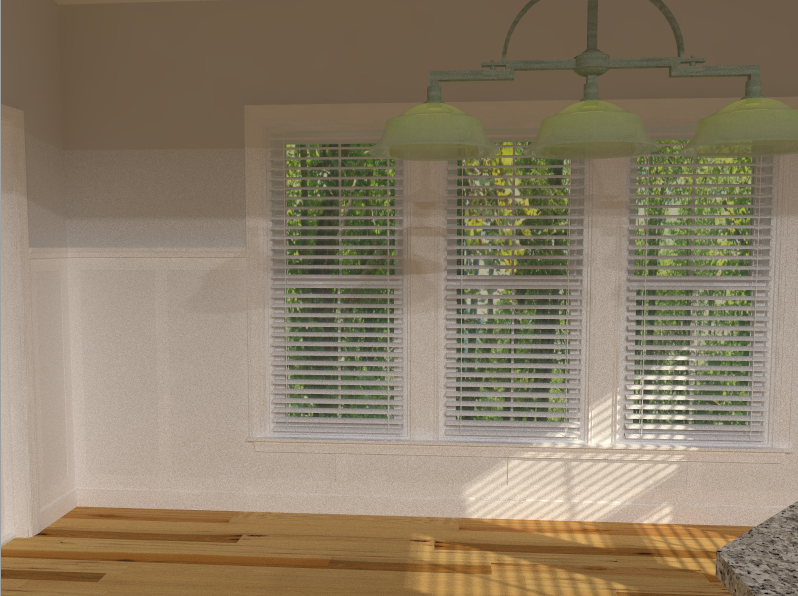Monday, September 29, 2014
Home
More Casing!
More Casing!
This weekend I completed the casing effort. This started out with the morning room windows. but that was only a diversion before mustering the courage to case the morning room entrance. Kinda had to build it up.As with everything, I designed it all ahead of time in order to get a feel for the end result.
Now that the casing is complete, I am one step closer to being ready to start the kitchen back-splash. See, from the last picture above, the casing had to go in before the tile, because the tile will bump up against the casing near the kitchen sink.
Am I ready to start the back-splash? Not, not exactly. We ordered under/over cabinet lighting, and I have to make sure I am happy with that install before I tile up the wall. It's the electrical of the lighting that is a concern. You see, I am fussy about some stuff, and I don't want some crappy way of turning on the cabinet lights. Also, I want them to be hard-wired in, and have a dedicated wall switch dimmer... yep, that is right, dim-able cabinet lights.
Plus, we ordered cabinet crown from Home Depot. The problem I am struggling with now is a classic issue with the Rome model--cabinet height. For this model, an HVAC bulkhead spans the entire width of the house. This causes interference of cabinet placement in the kitchen, generally resulting in cabinets being placed too low. Hardly a 1' of clearance. So I am debating raising the cabinets, but have to say I am a little nervous about that.
Some pics:
In the mean time, however, I'm continuing my work in the morning room, adding wainscoting, with a chest height chair rail.
Not a good render (still working on the lighting), but something like this:
We're thinking of painting the room a light gray. Maybe that will work with our current granite. Maybe, if we are ambitious, we'll do two tone:
I dunno. Adding wainscoting seems pretty slick as it is, and I really can't express how much fun it is putting it all together. Designing, measuring, cutting, nailing, gluing, taping, painting... ya, all that. It's seriously fun!
Enjoy!
Subscribe to:
Post Comments (Atom)













I am totally going to have to steal this idea... or attempt to at least. I love the look of the chunky casing on the halfwall.
ReplyDeleteAll ideas, free of charge ;) I've been calling those things "boots", probably not the right word though. Replicating the same design of the columns I added to the loft, kinda creates symmetry I think. Now I want to add them to all the entrances, where feasible :D
Delete